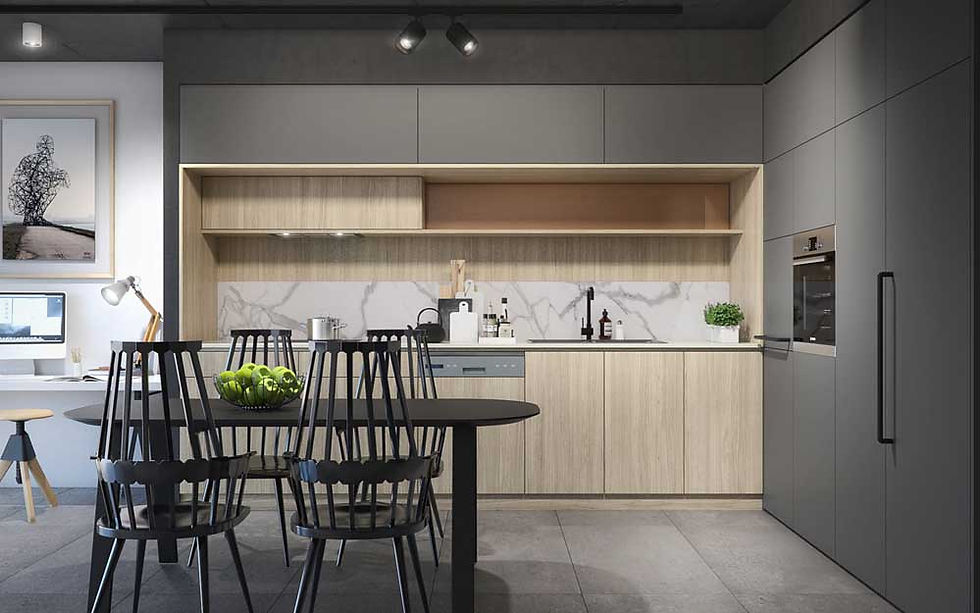



HENRY STREET
Location
Value
Phase
Date
Role
Team size
Henry Street Fremantle, Western Australia
$n/a
DA
2014-2015
Graduate Architect
2
Yield
Client
29 apartment units | 30 car spaces |
2 commercial tenancy
n/a
DESCRIPTION
An urban renewal project locates the new multi storey development within the existing shell of the 1914s Fremantle Workers' Social and Leisure Club. The original facade was retained allowing a 2 storey car park hidden behind the exterior facade; maintaining the strong aesthetic of the historical Fremantle precinct.
WORK UNDERTAKEN
Sketch Design
Material/ precedent research, facade studies, design input, click here for client presentation package, 3D modelling and physical modelling.
All drawings and work copyright of Matthews & Scavalli Architects
PRESENTATION PACKAGE
Concept Design Report




MARKETING RENDERS



